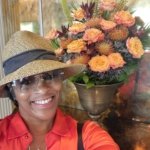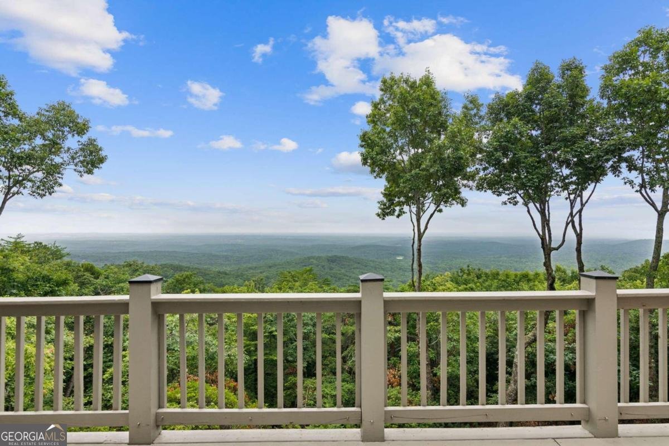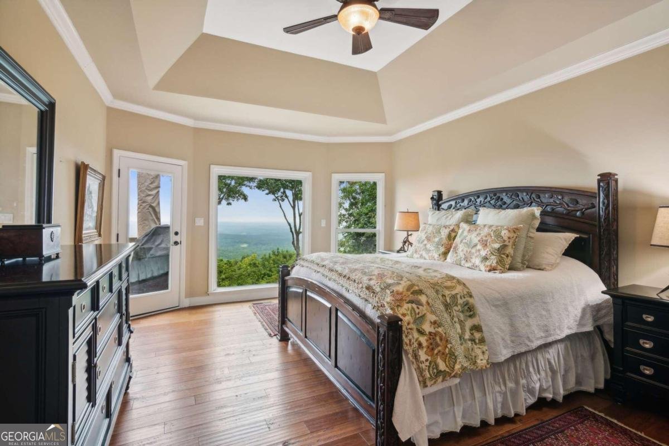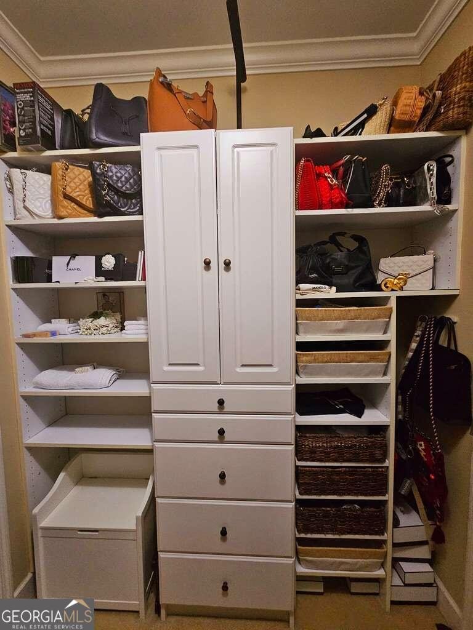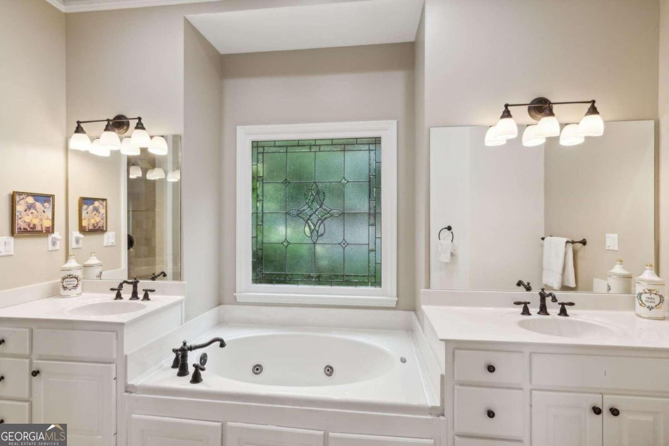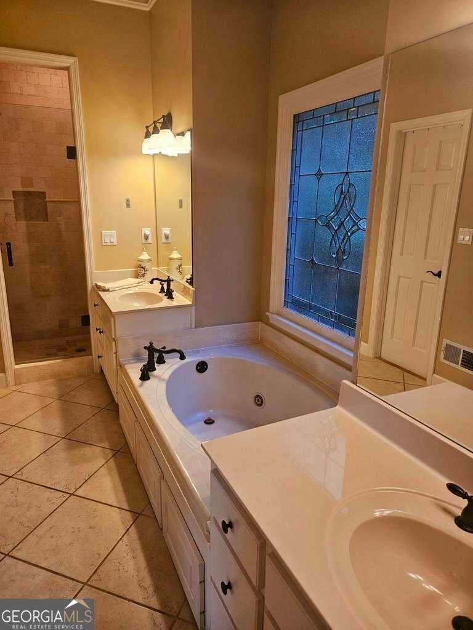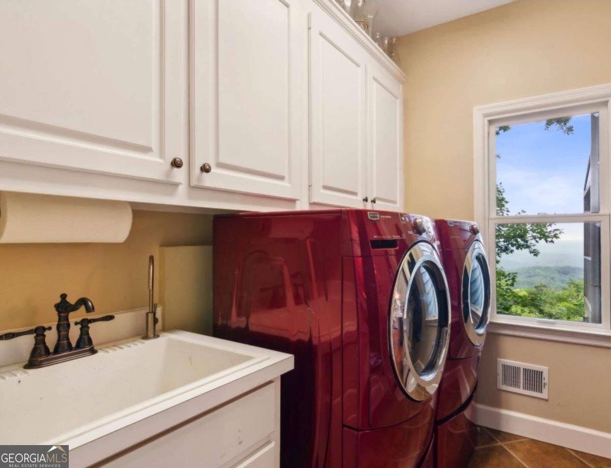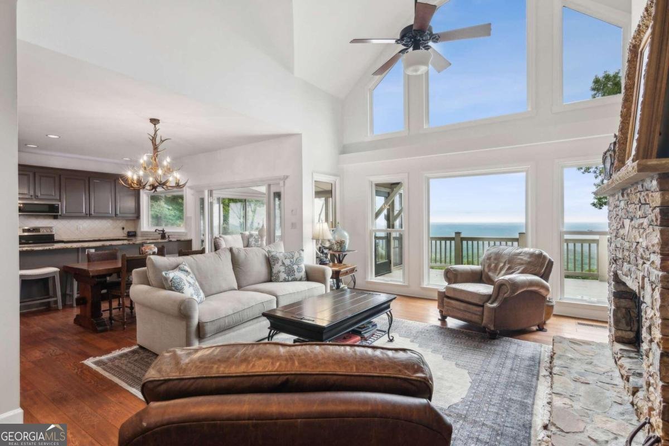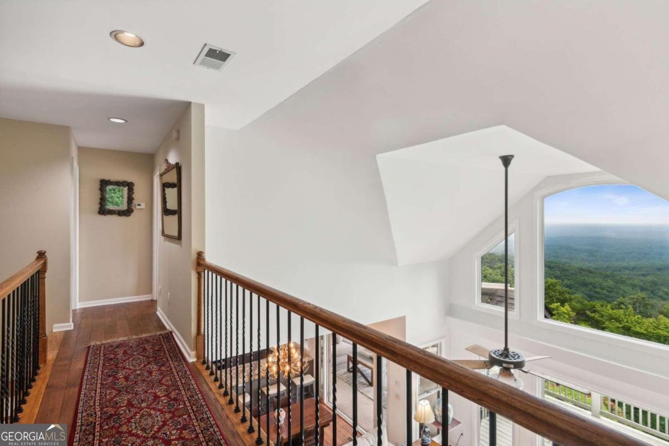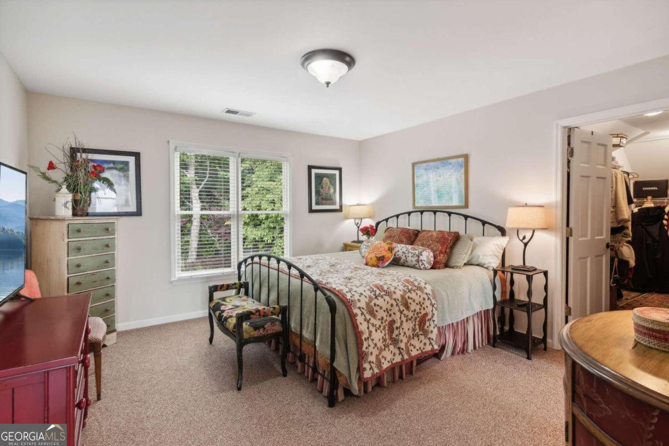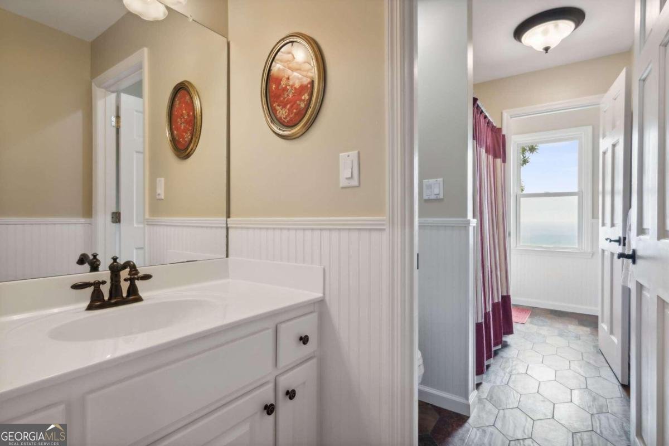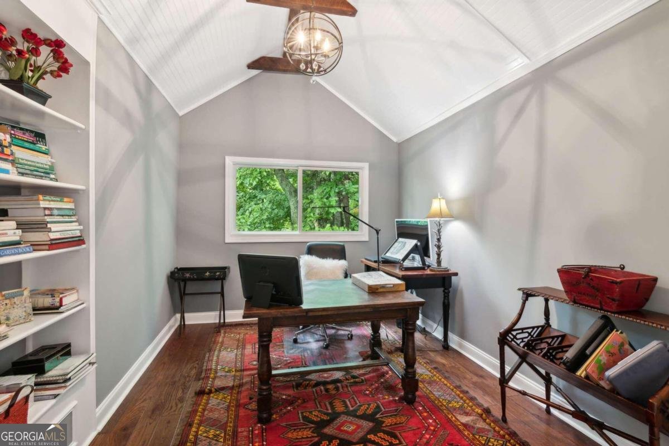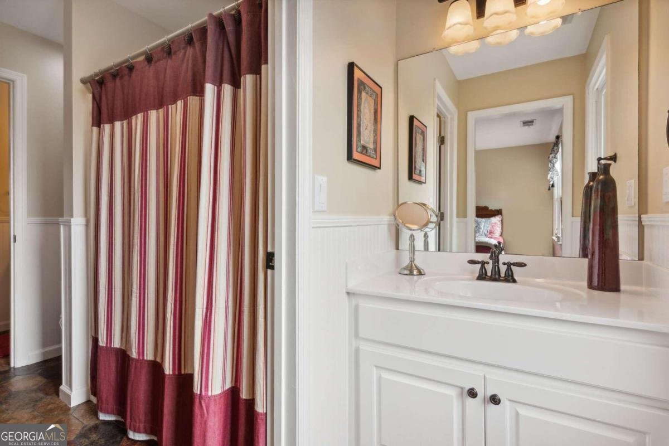688 McElroy Mountain Drive, Big Canoe, GA 30143
Description
There are views and then THERE ARE VIEWS! This professional landscaped Audubon Certified Wildlife Sanctuary home is truly exceptional. Upon entering this spacious home, if the view from the living room doesnCOt leave you speechless then the sunroom will have you standing in awe. This home with 4+4, large spacious floor plan, sunroom, office, gym, formal dining room, breakfast area, 2 year old roof and circular driveway was designed for entertaining and family gatherings. From its multiple level living spaces to the outdoor kitchen, bar it’s set for both formal and causal dining events. The spectacular sought after eastern exposure views on the main level with its beautiful solid Russian oak flooring carry into the master bedroom suite featuring a walk in closet and double vanity bath, tub and separate shower. Upstairs the mountain view continues with 2 additional spacious bedrooms sharing a hollywood bath and catwalk leading to a private spacious office. In additional there is a huge dressing closet (5 walk-in closets total) and plenty of storage on this level with a huge upper level storage room. The terrace level also enjoys a wonderful view of the surrounding mountains and was designed with a large open family room with oversized television, a cozy gas log fireplace, wet bar, and dining table. Plenty of space for entertaining. Also on the Terrace Level is the fourth bedroom and bathroom along with a gym, infrared sauna, large television, and wine closet, 2 walk-ing closets. In addition there are built in shelves in a large storage area off of the family room where you can view the sophisticated manifold plumbing system and two hot water heaters that are ready for large family events.
Details
10682125
4
3
1.973 Acres
6
1993
10341456
Active
Features
Additional details
- List Office MLSID: HNRE01
- List Agent MLSID: STEWARTWANDA
- List Date: 2024-07-17
- Half Bathrooms: 1
- Roof: Composition
- View: Mountain(s)
- Sewer: Septic Tank
- Cooling: Ceiling Fan(s),Central Air
- Heating: Central
- Tax Annual: 4710
- Tax Year: 2023
- Flooring: Carpet,Hardwood,Tile
- County: Dawson
- Property SubType: Single Family Residence
- Parking: Attached,Garage,Garage Door Opener,Kitchen Level
- Elementary School: Robinson
- Middle/Junior School: Other
- High School: Dawson County
- Community Features: Clubhouse,Fitness Center,Gated,Golf,Lake,Tennis Court(s)
- Waterfront: No Dock Or Boathouse
- Water Source: Public
- Community Features: Clubhouse,Fitness Center,Gated,Golf,Lake,Tennis Court(s)
- Fireplace Features: Basement
- Laundry Features: In Mud Room
- Lot Features: Private
- Patio And Porch Features: Deck
- Security Features: Smoke Detector(s)
- Window Features: Double Pane Windows
- Kitchen Features:
- Master Bathroom Features:
- Building Features:
- Diningroom Features:
Address
- Address 688 McElroy Mountain Drive
- City Big Canoe
- State/county GA
- Zip/Postal Code 30143
- Area Big Canoe
- Country United States
Mortgage Calculator
- Down Payment
- Loan Amount
- Monthly Mortgage Payment
- Property Tax
- Home Insurance
- PMI
- Monthly HOA Fees

